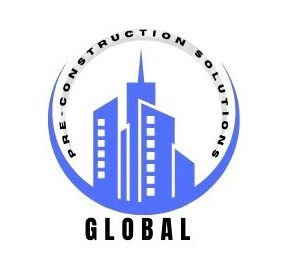

A world class engineering design services for Residential, commercial and Industrial buildings with an impressive range of skills and resources.
Leading the way in eco-friendly construction with sustainable materials and practices for a greener, healthier future.
1,800
Projects Completed In
Last 5 Years
1,020
Qualified Employees &
Professionals With Us
250
Clients Worldwide
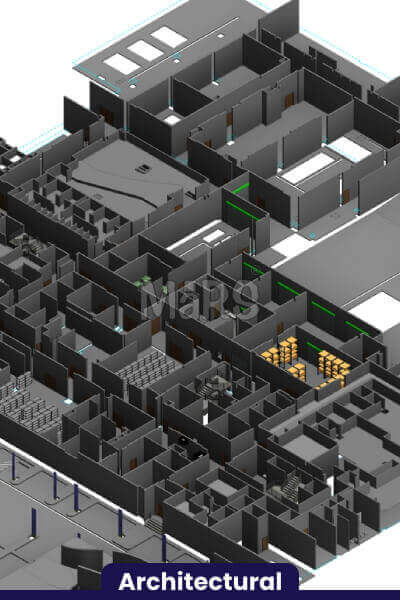

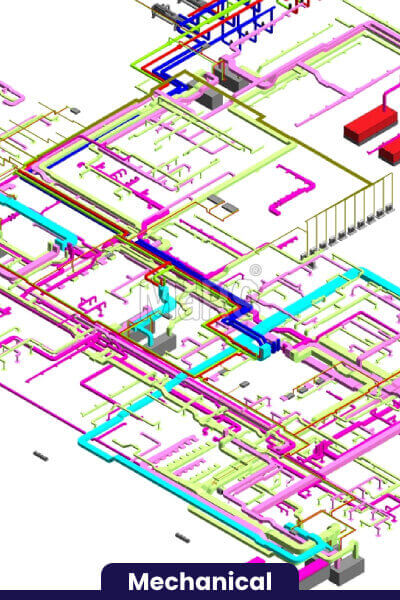

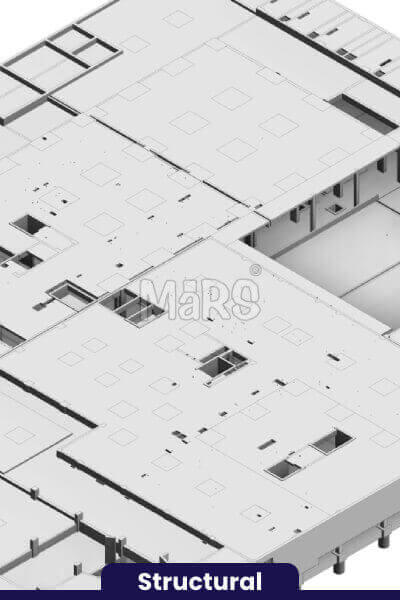
Explore Features
A Leading BIM Company
MaRS Group, A BIM Services provider company offer BIM modeling consulting services for designing & engineering projects. We've been working with government organizations, leading developers & corporate organizations for the last 18 years.

All Discipline Under
One Roof

100% Data Security And Technical Support
Our BIM Services
Handling a wide range of BIM design projects in this time, we have attained significant experience in this
field which truly makes us industry leaders.
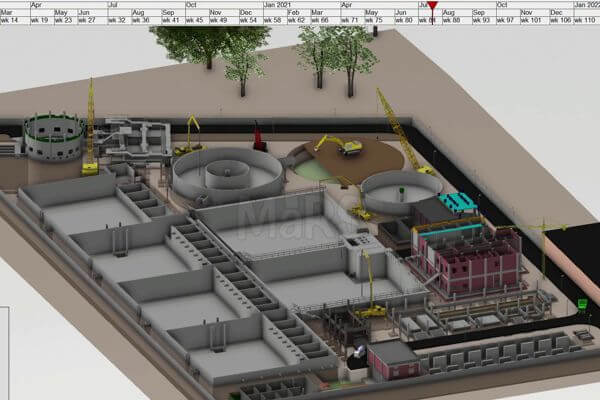
Scan to BIM Services
MaRS BIM provides Laser Scan to BIM Modeling Services with high quality output from the point cloud data.
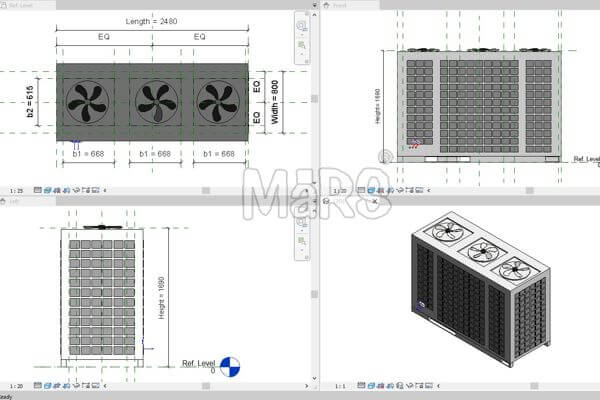
Revit Family Creation
Our team are expert to develop Revit Families and BIM Objects for all type of discipline across the globe.
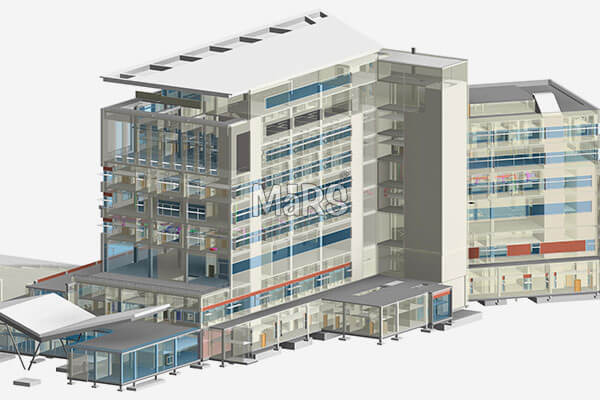
Architectural BIM Modeling
We provide a range of architectural BIM services & one-stop solution for all your architectural modeling needs.
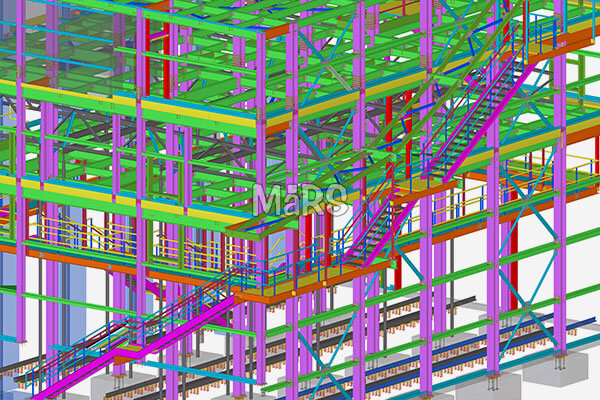
Structural BIM Modeling
We are experts in detailed Structural Modeling with Structural components & deliver at competitive rates.
How We Work
Our work is our Pride. We assist the project holders in knowing the key aspect of their project in an informative approach that is segregated in form of different steps and processes.

Conceptualize
We can helps in assistance, support, and conceptualizing BIM layouts for wide range of projects.

Exploring Ideas
With proper planning and research, our team of engineers assists in exploring the project vision for clients.

Integration
The BIM projects are integrated to the next level with the help of different sets of BIM software and technology.

Implementation
The final outcome of the long-awaited project. It is the final stage where the project is bought into reality.
Get Solution For All Your BIM Requirements.
MaRS BIM provides engineering design and project management for residential & commercial building types, Industries and offer world class building engineering services globally with an impressive range of skills and resources. We have gained an outstanding reputation for our lateral thinking and elegant design solutions in many aspects of building engineering, including multistory buildings, sporting, airport etc.

Our Mission
Save money on utilities or increase the value of your home by installing solar panels as a great option.

Our Vision
Understand that we must go above our customer expectations during each interaction always.
Featured Projects
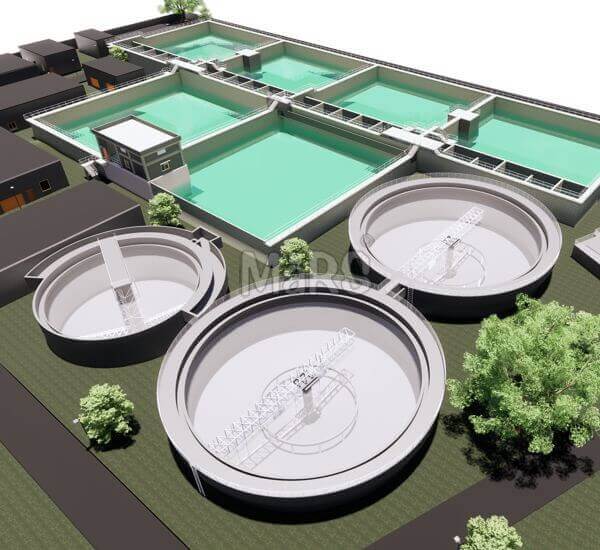
Hospital Building
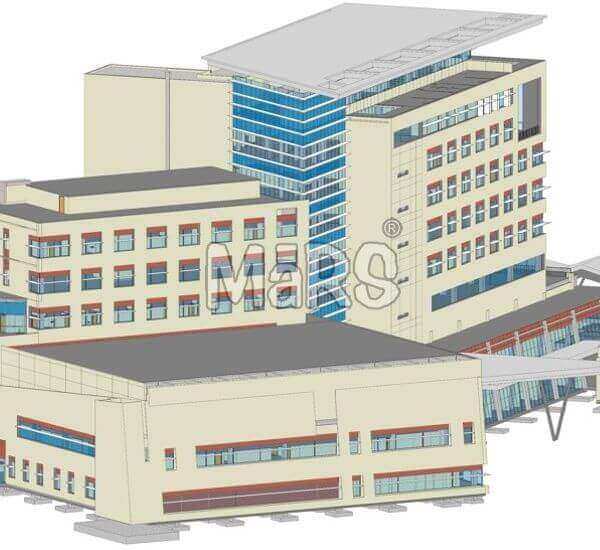
Multi Purpose Building
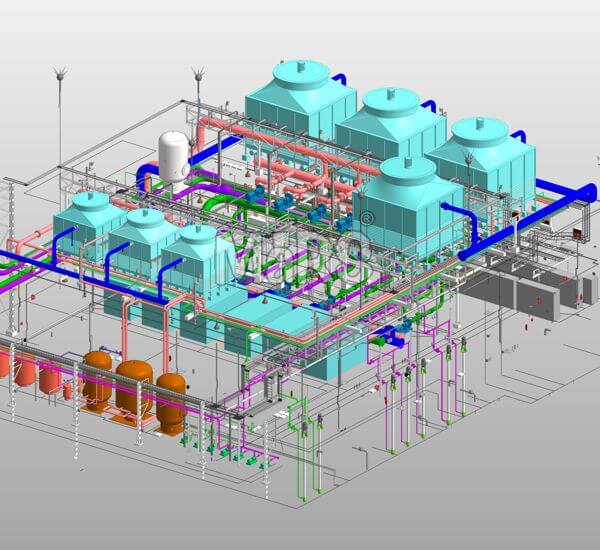
Industrial BIM
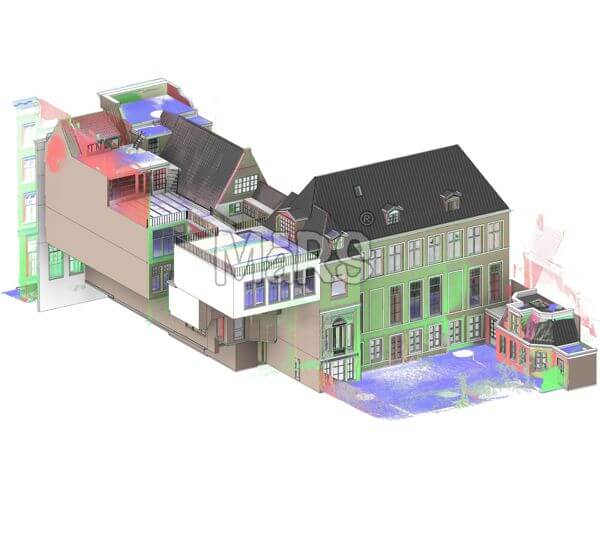
Laser Scan To BIM
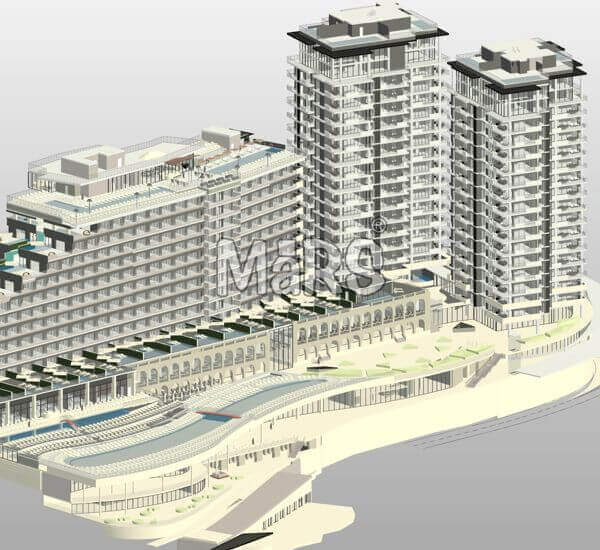
BIM For Wastewater
Treatment Plant
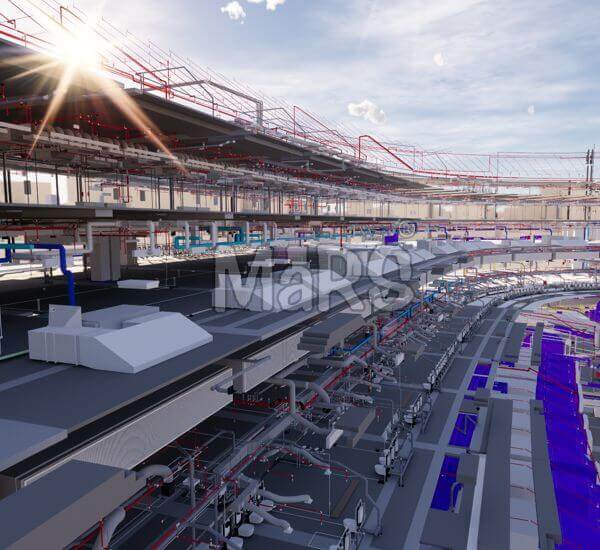
Stadium
Sustainability
Committed To Keep People Healthy & Safe
Commitment to sustainability through eco-friendly and energy-efficient construction practices.
We Follow Best Practices
Exceeding industry standards with our commitment to excellence and best practices.
- Sustainablility
- Project On Time
- Modern Technology
- Latest Designs
Request a Quote
Learn More From
Frequently Asked Questions
To request a quote, simply visit our website’s “Contact Us” page and fill out the inquiry form. Alternatively, you can reach out to us via phone or email, and our team will promptly assist you with your request.
We specialize in a wide range of construction projects, including residential, commercial, industrial, and institutional buildings. Our expertise covers new construction, renovations, remodels, and additions to existing structures.
Absolutely! We have an extensive portfolio showcasing our past projects across various sectors
